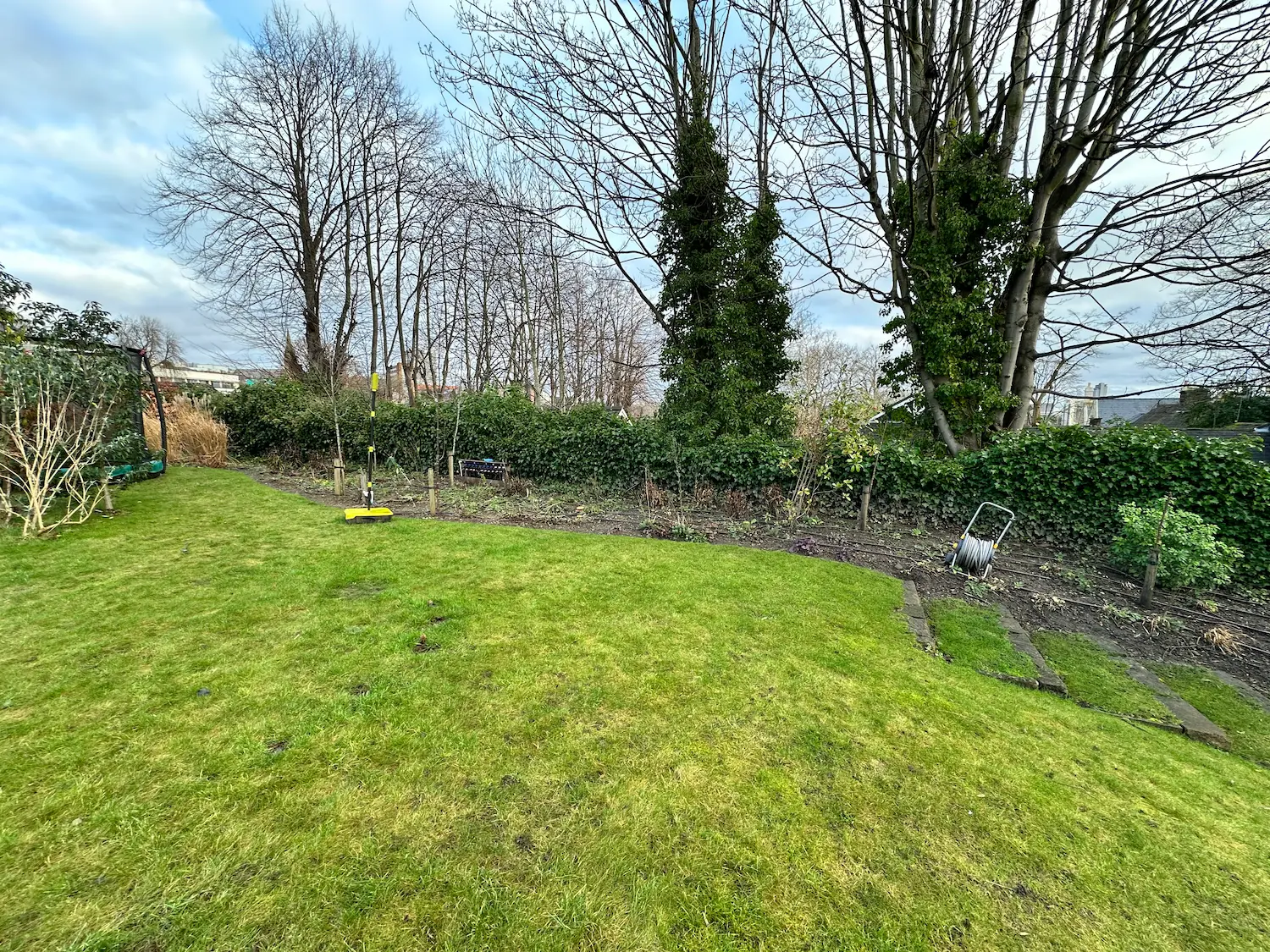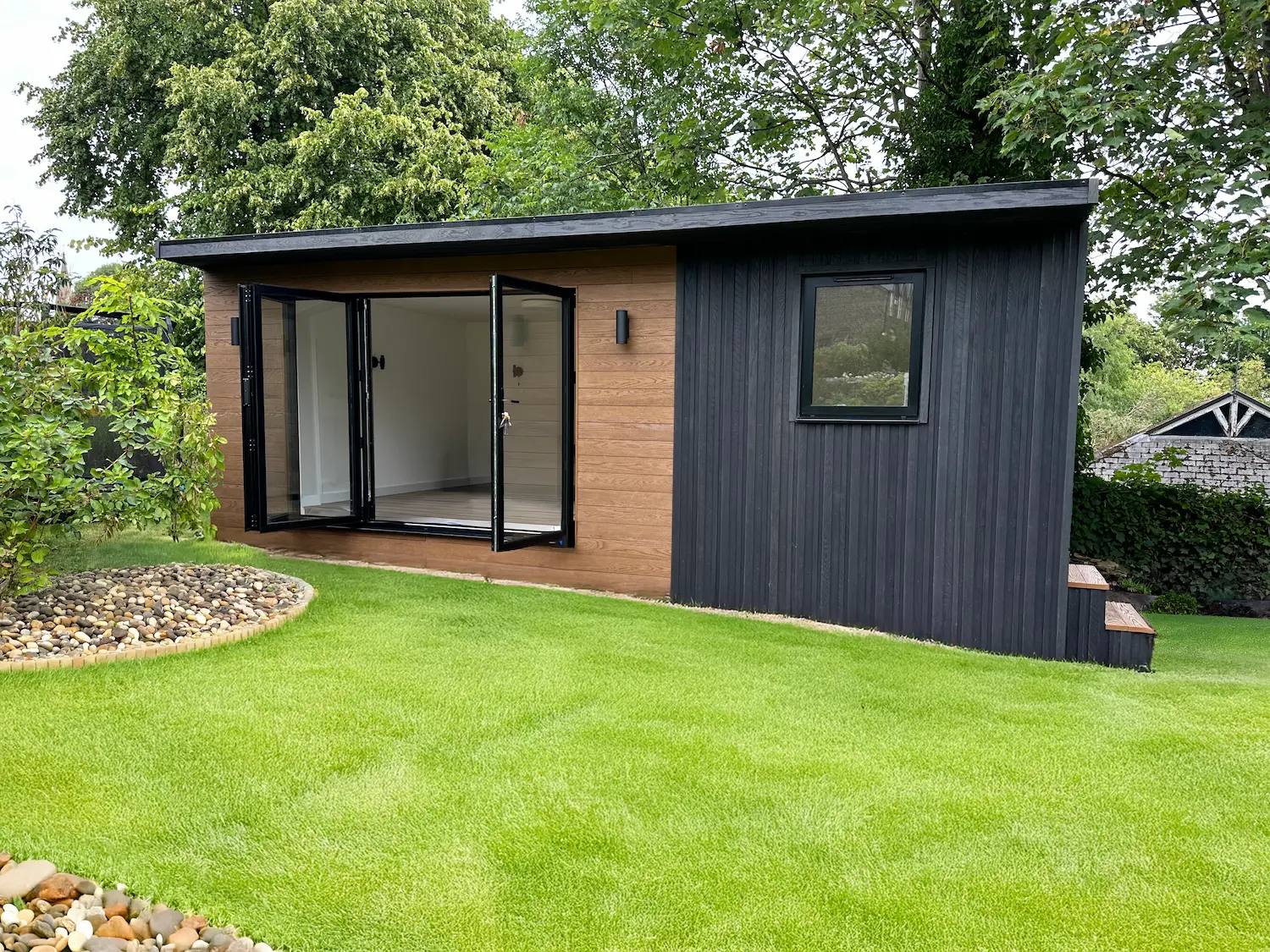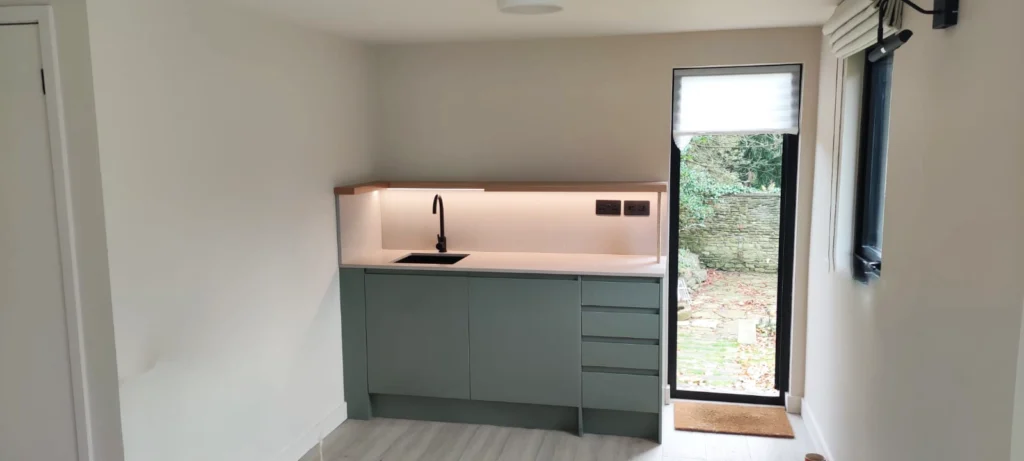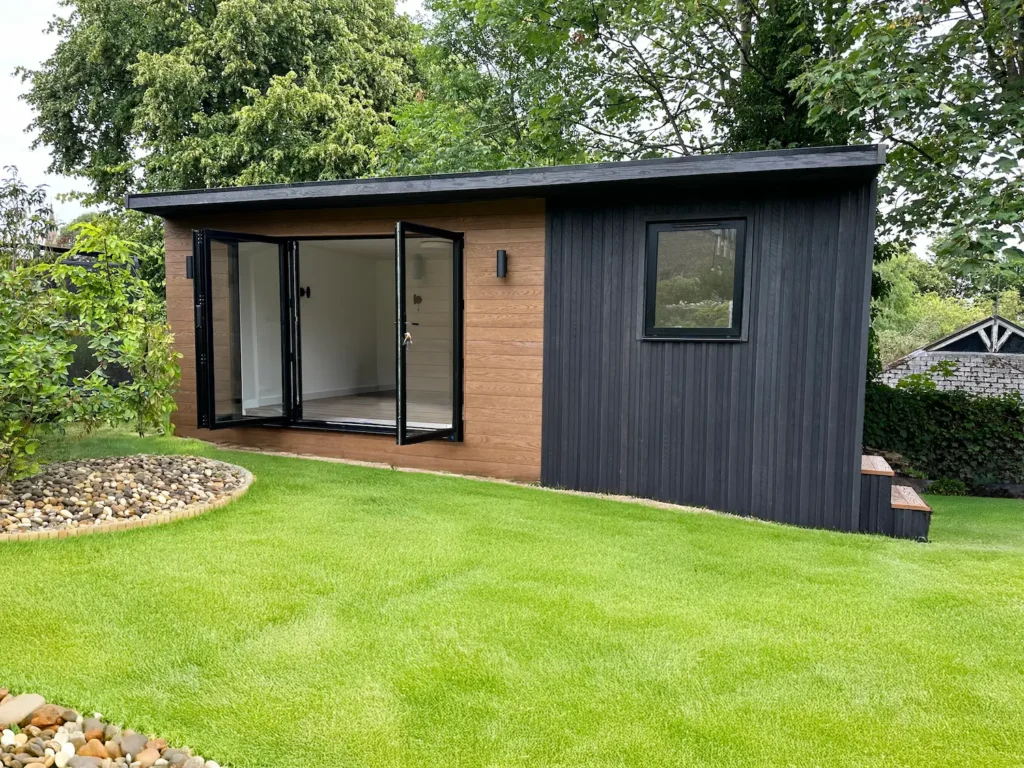Clad in Millboard Batten & Board Cladding
At Heritage Garden Studios, we believe the best projects begin with a clear vision—and that’s exactly what Mr and Mrs Fox-Smith brought to the table when they contacted us about their garden annexe in Sheffield.
They arrived with a thoughtful design concept that blended architectural inspiration with practical requirements. Drawing on the success of previous client-led briefs like Mel’s Garden Room, we were excited to turn their idea into a bespoke, fully insulated, building regulation-compliant space they could enjoy year-round.
This 8m x 4.5m SIPs garden annexe was designed as a multi-purpose space—part garden retreat, part self-contained living area. The couple wanted the flexibility to use it as a guest suite, creative studio or occasional accommodation, complete with a kitchenette and bathroom.
Working closely with the Fox-Smiths during the design phase, we took their sketches and mood boards and developed a detailed 3D visualisation and technical plan. The final design balances contemporary styling with a warm, natural finish that blends into its leafy Sheffield setting.
One of the most visually striking features of this project is the use of dual Millboard composite cladding to create texture, tone, and architectural interest.
To the front and side elevations, we installed Millboard’s Batten and Board Cladding in Burnt Cedar. (Find Out More) This premium cladding replicates the character of charred timber, giving the annexe a rich, dramatic appearance without the maintenance issues of real wood.
In a bold design move, we contrasted this with vertical Millboard decking boards in Coppered Oak (find out more) on the opposite exterior walls. This softer, warmer tone adds variation and depth, resulting in a perfectly balanced, modern exterior. The combination is not only visually impressive but also highly durable and low-maintenance—ideal for long-term outdoor performance.
Like all our garden rooms, this Sheffield annexe was built using SIPs (Structural Insulated Panels) for the floor, walls and roof. This ensures outstanding energy performance (U-values as low as 0.18 W/m²K on the roof), which keeps the space comfortable in all seasons and makes it suitable for everyday living.
Foundations were installed using our ground screw system, offering fast, low-impact installation with excellent structural support and airflow underneath the building. A slight roof overhang protects from the elements and adds a refined architectural detail to the front elevation.
Internally, the annexe is finished to a high standard, with:
Plastered and painted walls
Laminate flooring with underfloor heating
A compact kitchenette with an under-counter fridge, sink and storage
A modern bathroom including a shower, basin, toilet and electric water heater
Sliding pocket doors separate the main living area from the bathroom and utility space
Glazing includes large aluminium-framed Bi Fold doors creating a strong connection to the garden and bringing in plenty of natural light, a large opening square window and a glazed side door for easy access.
What made this project especially rewarding was the collaborative nature of the design process. The client provided early visuals, material preferences, and even interior styling suggestions. We then brought it all together with our technical expertise, 3D design tools and trusted build process to create a space that felt entirely their own.
The final garden annexe blends seamlessly with its surroundings and exceeds the client’s expectations in both function and finish. It’s a perfect example of how a SIPs garden room can be tailored to meet real lifestyle needs—whether as a guest suite, home office, creative studio or occasional accommodation.
If you’re considering a garden annexe in Sheffield or anywhere across Yorkshire and the surrounding regions, we’d love to help. Whether you’re starting with a concept or need help shaping the vision, our team can take you from idea to installation with a bespoke, turnkey service.
Explore more case studies or get in touch to book a free design consultation.


A bold and durable façade that mimics the look of charred timber, creating a dramatic and architectural exterior without the maintenance of real wood.
50 Ground screws made sure this building was stable and level.
Structural Insulated Panel (SIPS) construction involves using panels with a foam core sandwiched between oriented strand board (OSB) to create a highly insulated and efficient building envelope.
An innovative design twist using Millboard decking boards vertically on the walls to add warm contrast and tactile variation.
A set of sleek aluminum bi-fold doors, 2 opening windows, and a strategically positioned single door allow for a bright and spacious environment.
Discreet, energy-efficient heating beneath the floor ensures a cosy living environment in every season.
A fully integrated kitchenette with fridge, sink and storage, ideal for guest stays or light everyday use.
8mm water resistant LVT flooring on a subfloor of marine ply.
Includes shower, basin, WC and electric water heater, finished with practical, high-quality fixtures for daily use.
Added luxury with the premium socket range.

Join the growing number of discerning customers who trust Heritage Garden Studios for premium, design-led garden buildings — from modern garden rooms and studios to self-contained annexes, SIPs home extensions, and luxury glamping lodges.
Whether you’re looking for a dedicated workspace, a multi-functional living annexe, a high-performance home extension, or a bespoke holiday cabin, our expert team will work closely with you to bring your vision to life. Every building is crafted using high-quality materials and structural insulated panels (SIPs), delivering outstanding energy efficiency, long-term durability, and a finish that reflects your lifestyle.
At Heritage Garden Studios, we combine architectural design, precision construction and personal service to create garden buildings that are not only built to last — but a joy to use.

About the Location – Sheffield, South Yorkshire
Sheffield is a vibrant and historic city in South Yorkshire, England, situated in the eastern foothills of the Pennines and spanning the valleys of rivers such as the Don and Sheaf. It is the largest settlement in South Yorkshire and the third-largest in Northern England, with a population of over 556,500 as of the 2021 census.
Renowned for its industrial legacy in steel and cutlery manufacturing, Sheffield has evolved into a green, modern city—around 61% of its area is green space, and it includes part of the Peak District National Park within its boundaries. The city strikes a compelling balance between urban dynamism and access to nature.
Ideal for property owners seeking lifestyle enhancement, Sheffield’s mix of green surroundings, cultural amenities, and easy connectivity makes it a highly desirable location for bespoke garden buildings such as studios, annexes, and high-performance garden rooms.

Heritage Garden Studios is a well-established company that has been in the business of designing and constructing high-quality garden studios for many years. Their reputation has been built on a foundation of providing their customers with excellent service, quality workmanship, and innovative design solutions. They have a team of highly skilled professionals who have extensive experience in the industry, and who are dedicated to ensuring that each project is completed to the highest standards.